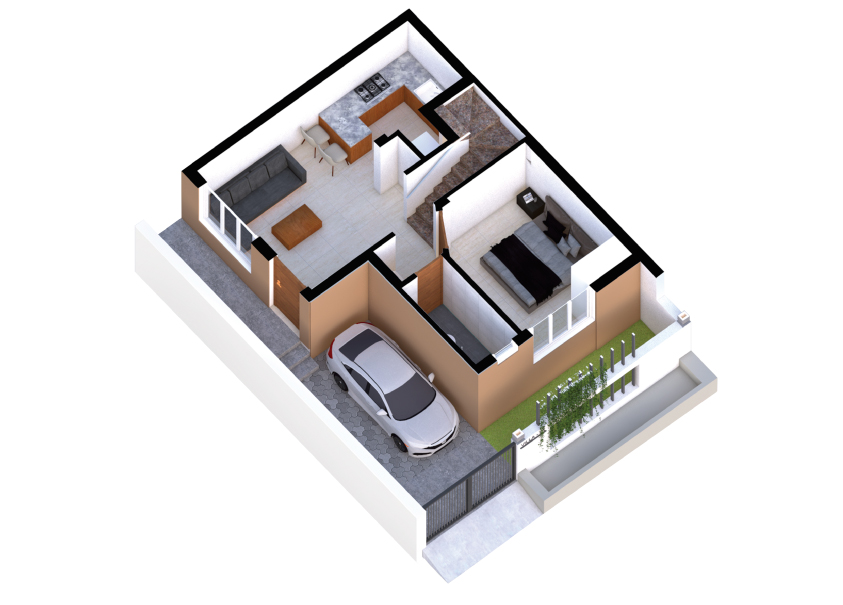
A brief about Gokulam Villa's
Nestled between the prime localities of Anna Nagar & Ambattur in Chennai, Ayapakkam is an area that has been witnessing steady economic growth and infrastructure development.
Unlike Ambattur that houses more industrial units, Ayappakkam is predominantly a residential area and it connects with the city, via Anna Nagar, Mogapair and Maduravoyal, through Poonamallee High Road and Chennai-Tiruvallur High (CTH) Road and it is very close to the Chennai Bypass road.As a location it is also known for Asia’s best planned housing board plots.
Gokulam Villa's
3.5 BHK Luxury Villa for Near in Mogappair West
Gokulam Villa's Specification
RCC Framed with columns and beams using ISI
Standard FE 415 TMT Steel 9” think wall with well burnt chamber bricks in all
peripheral walls and 4” thick for all partition walls. Inner and Outer walls plastered
smoothly in the ratio 1:5 Ceiling is plastered in the ratio 1:3
Living, Dining, Bedroom & Lobby 600mm x 600mm vitrified Double charged tile of
Varmora/asian brand or equivalent Kitchen – Anti-Stain tiles of size 600mm x
600mm flooring. 300mm x 450mm tiles for wall area upto 600mm height above
the counter top, with stainless steel bowl with single drain board will be provided
in the kitchen. Toilets Anti-Skid ceramic tiles for flooring and anti-stain tiles of
Varmora /asian brand or equivalent upto 8” ft level. Balcony & Utility Anti-Skid
vitrified Double charged tiles. Terrace flooring with heat Reflective Tiles. Provision
for washing machine in utility areas, Granite in staircase areas and entrance steps.
All internal walls will be coated with 2 coats of Asian/Equivalent brand premium
emulsion paint over 2 coats of putty & 1 coat of primer. External walls will be coated
with weather proof APEX paint. Facade of the building will be as per the
architectural design. Grills are painted with 2 coats of enamel paint over 1 coat of
red oxide. Ceiling will be smoothly finished with 1 coat of primer and 2 coats of
premium emulsion paint
• Concealed wiring with light point & plug points – Anchor Roma/Wipro or
equivalent swiches
• Finolex /Orbit wires or equivalent
• One telephone jack/TV jack will be provided in living room, family room and
master bedroom
• AC point provisions will be provided in all bedrooms, living & dining rooms
Three-phase supply with automatic change over switch in each villa.
Following points will be provided:
Living/Dinning Light point – 4, Fan point – 2, 5A plug point – 3, 15A plug point – 1, TV
point – 1, Telephone point -1 , AC Socket – 1
Bedroom – Light point – 2, Fan point – 1, 6A plug point – 1, 16A plug point – 1, TV point
– 1, 6A 2 Way point -2, AC Socket – 1
Kitchen – Light point – 1, 6A plug point – 2, 16A plug point – 3, Exhaust fan point – 1
Toilet – Light point – 2, 6A plug point – 1, 16A plug point – 1 Balcony Light point – 1
Service – Light point – 1, 16A plug point – 1 Concealed copper wiring in conduits
• Entrance door – Teak wood frame with designed pressed flush shutters
• Bedroom doors, wooden frames with design pressed flush shutters
• Toilet doors: Wooden frames with plastic coated design pressed flush shutters
• Both pest control and anti-termite control during pre-construction for prevention
of white ants & termites.
Landscaping and paving around the building area
9” think wall with well burnt chamber bricks in all over parapet wall with height 4ft.
UPVC casement windows, 3 tracks with sliding mosquito mesh, 4mm thick glass,
architecturally designed MS grills.
Sanitary ware : Floor wall mounted closes and wash basin – Jaquar /Roca or
equivalent
CP fittings : Jaquar / Roca or equivalent
Our Amenities

Covered Car Parking

CCTV

Vaastu Compliant

Provision for Inverter

Private Terrace

Independent Bore Well
Gallery






